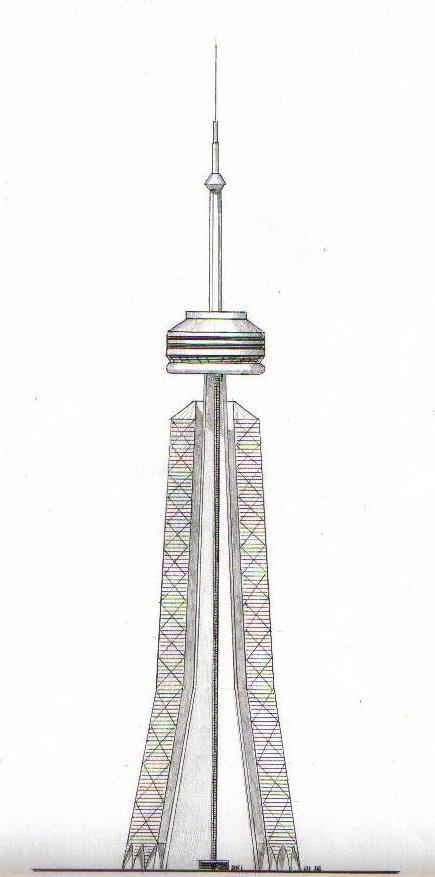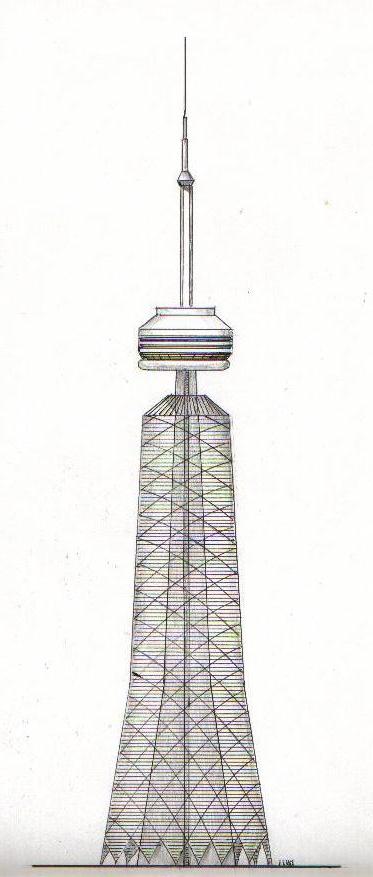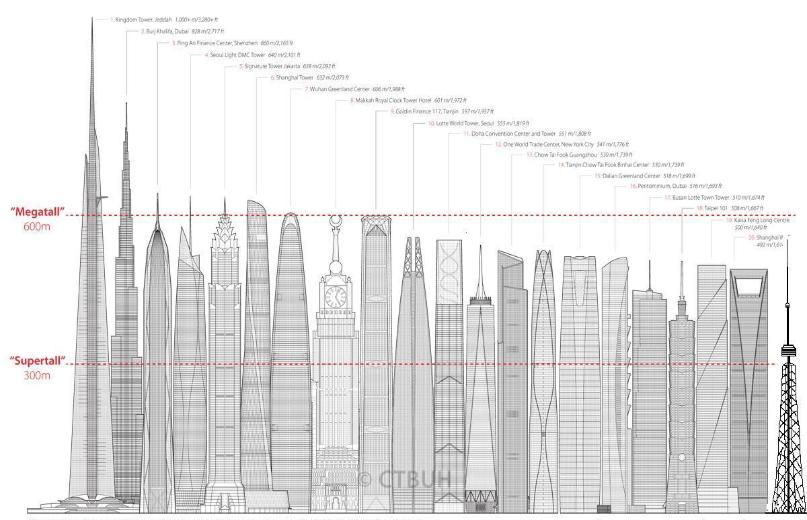CN-Building design-sketch-idea proposal for highest building in Canada.
CN-Building will be approximately 300m high, which equals to 100 floors, with floor area approximately 3 million sq. ft.North Elevation.


South Elevation.
Proposed building will be shaped as a horseshoe, CN-Tower completely exposed to the City view and surrounded by the new building with the Lake view. Top of the new building will be below glass floor observation deck.
Visitors still could use CN-Tower elevators with City view, or could use CN-Building elevators with Lake view.
CN-Building design-sketch proposal for highest building in Canada. Edward Tabachnik, Designer.
The Tollest buildings in the world. Diagram.
